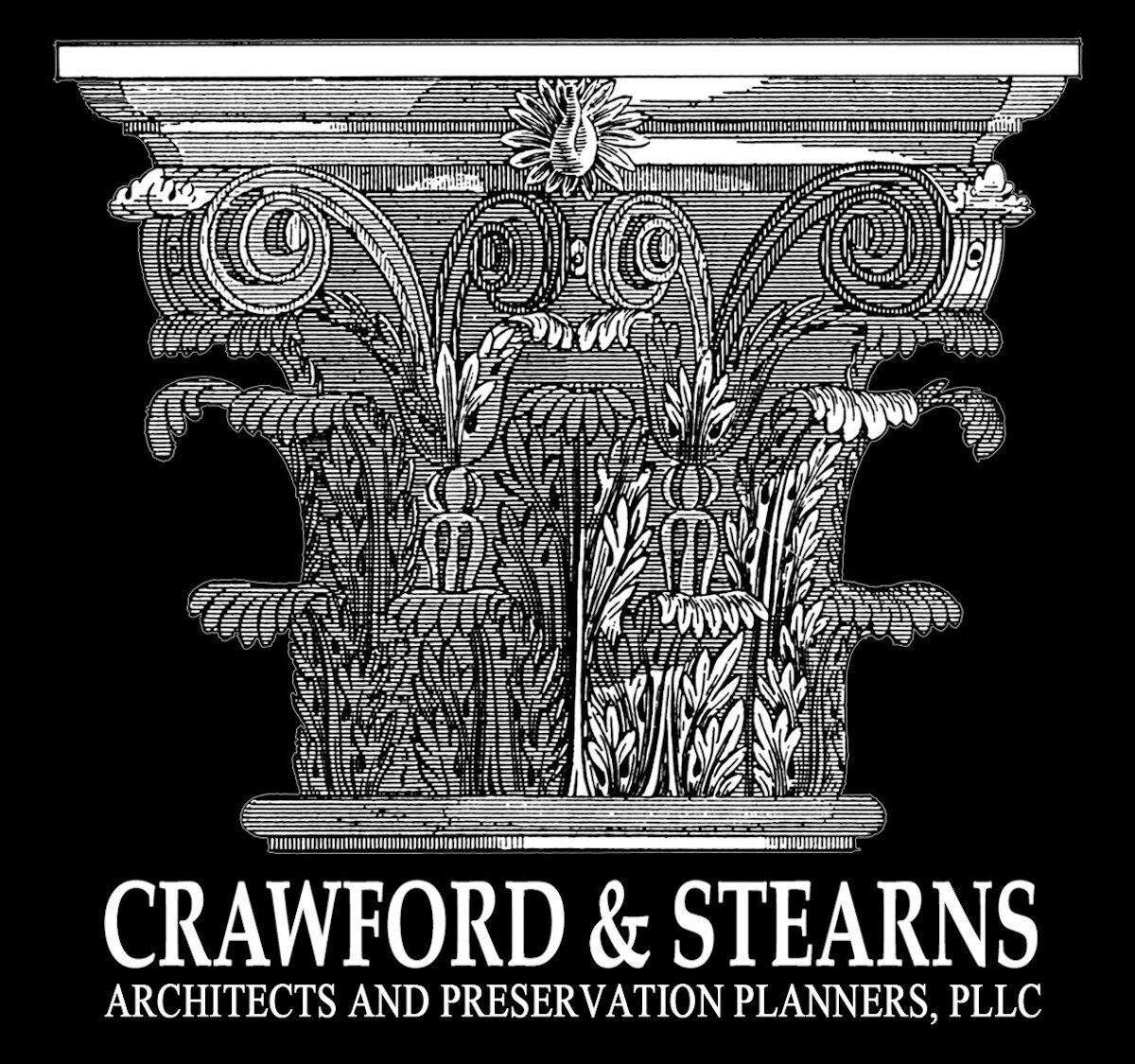RELIGIOUS PROPERTIES : Crawford & Stearns, Architects and Preservation Planners, has provided architectural and preservation planning services to numerous churches, chapels, and other religious properties throughout New York State and beyond. Services have included conditions studies, historic structure assessments, restoration plans, sanctuary rehabilitations, handicapped accessibility modifications, compatible expansion options, contract document preparation, construction phase services and materials conservation consulting.
Grace Episcopal Church / Syracuse, NY
Architects and historic preservation consultant for exterior masonry restoration and EQBA-funded roof repair at mid-19th c. stone Gothic Revival church designed by Horatio Nelson White (1997-2003). Preservation and design consultants for comprehensive interior rehabilitation of sanctuary including new painting, lighting, and carpeting (2009). Crawford & Stearns was again retained in 2013 by Grace Church, following a fire which damaged the Parish House. Services included preparation of multiple reuse options, redesign of the kitchen, handicapped accessibility improvements, as well as life safety and code improvements to the facility. In 2017 Crawford & Stearns assisted with a successful application for EPF funding to address severe problems with the continued deterioration of the tower and stone buttresses and in 2018 the cabling was removed, the tower masonry was restored and reinforced, and a new membrane roof was installed with an access hatch and dual-drains. Grace Church was awarded a 2015 Stewardship Award from the Preservation Association of Central New York for the restoration and rehabilitation of the church.
Willard Memorial Chapel / Auburn, NY
The Willard Memorial Chapel is an unparalleled example of the interior decorating and furnishing skills of the renowned late nineteenth century artist Louis Comfort Tiffany and is believed to be the only complete chapel known to exist featuring a Tiffany design. Crawford & Stearns has provided services for the adaptive reuse feasibility assessment and EQBA tenant area rehabilitation work at this property for the Community Preservation Committee (CPC). Subsequent phase services have addressed exterior restoration of stonework, slate roofing, copper guttering, fire & life safety systems, stained glass restoration, and handicapped accessibility. In 2013-14 Crawford & Stearns prepared an IMLS-funded ReCAP conservation assessment report for the two buildings in collaboration with Marc Williams of the American Conservation Consortium. Ltd. Crawford & Stearns is currently working with the CPC on a NYS EPF grant project relating to Windows, Masonry and Roofing.
Trinity Episcopal Church / Seneca Falls, NY
In 1995 Crawford & Stearns prepared a Conditions Assessment Report for the exterior of Trinity Episcopal Church including addressing foundation masonry issues, basement ground water concerns, and roof repair and replacement recommendations for the historic stone church and parish house. From 2000 to 2011 Crawford & Stearns worked in collaboration with structural engineers Klepper Hahn & Hyatt to prepare contract documents for masonry, roofing, bell tower and stained glass restoration utilizing two separate NYS Environmental Protection Fund grants. Subsequently in 2013-2014, Crawford & Stearns prepared contract documents for a comprehensive roofing project. Trinity Church was designed by architects Brown & Dawson of Troy, NY. The exterior walls were constructed of blue limestone quarried in the town of Fayette, with trimmings of Onondaga limestone.
First Congregational Church / Malone, NY
Crawford & Stearns provided architectural services and preservation consulting for a NYS EPF funded exterior stabilization and restoration project including roofing, masonry, flashing, and lightning protection at the 1883 limestone First Congregational Church in Malone, New York. Restoration work was completed in 2011 by Jameson General Contractors of Salem, New York. The history of the First Congregation Church in Malone notes the “architect was Tristram Griffin of Boston, Mass. Orville Moore and A.B. Russell were the contractors. The style of architecture is Norman-Romanesque and the material is principally Norwood blue limestone. Window and door arches are of Canton granite, copings, finials turret tops, ridge and other trimmings of terra cotta, and the heavy frames of two large rose windows are finished in the same color. The auditorium seats five hundred comfortably and is open to the vaulted roof. It is finished in birch and cherry. The building was dedicated on October 14, 1884.”




