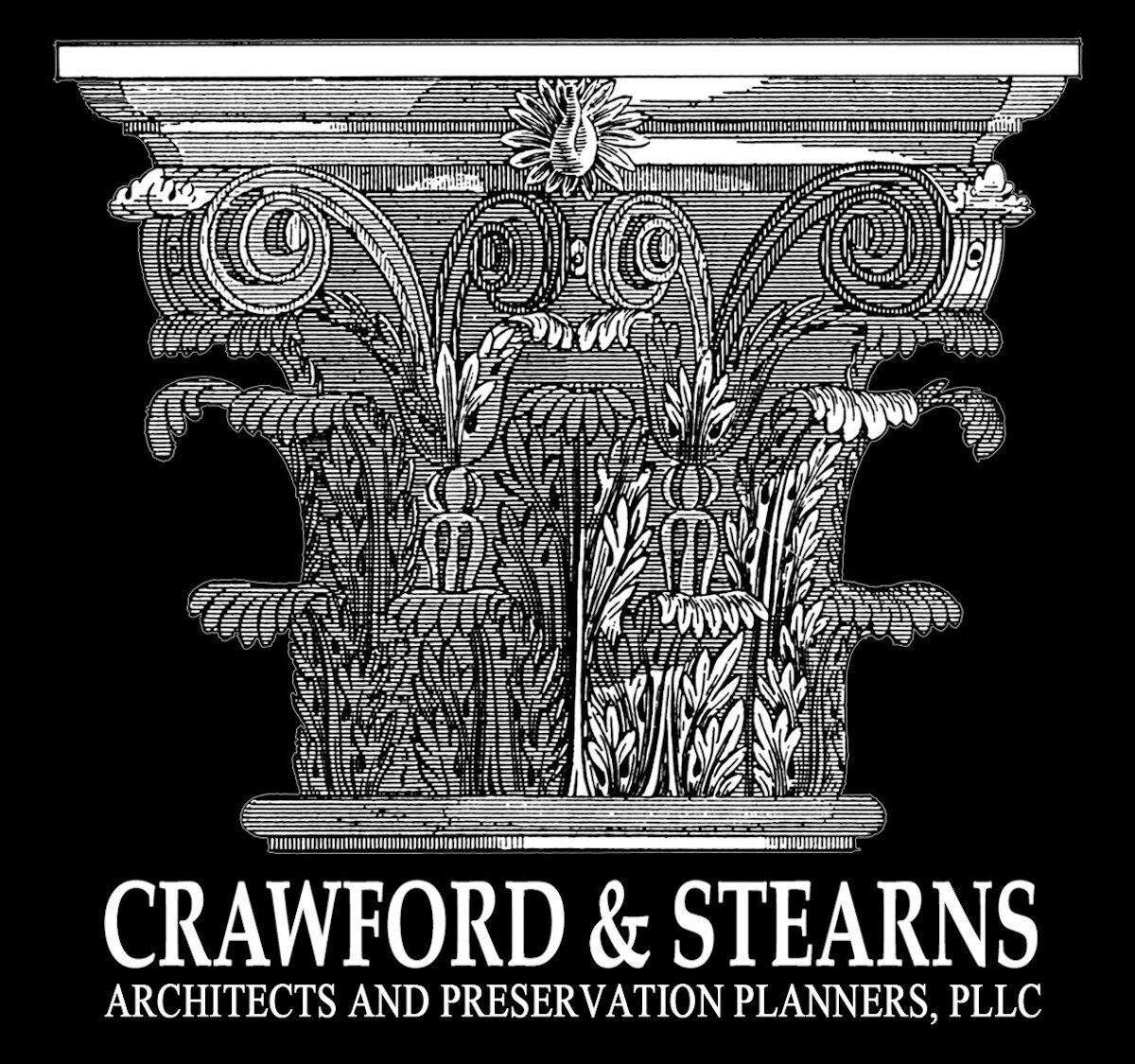MUNICIPAL: Crawford & Stearns, Architects and Preservation Planners, PLLC has provided professional services for the assessment, rehabilitation, restoration, additions to, and/or expansion of numerous municipal facilities including the following representative projects:
Newark Valley Village Hall / Newark Valley, NY
Crawford & Stearns prepared a conditions assessment and space utilization study funded by the New York State Council on the Arts (2004). Architects and preservation consultant for masonry restoration and roofing project in 2015 under a NYS EPF-funded grant for the late-19th century municipal building. Architects and preservation consultant for the window restoration project under a second NYS EPF-funded grant, completed in 2022.
Orleans County Clerk's Building / Albion, NY
Architects and Preservation Consultants for slate roof replacement and cornice restoration at the National Register-listed late 19th C. Queen Anne style building (1997-1999). Architects and preservation consultants for county administrative program requirements and accessibility modifications to late 19th century Victorian Gothic building (1999-2001). Architects and preservation consultants for addition and alterations to National Register-listed early 19th c. Greek Revival active courthouse incorporating accessibility modifications and Office of Court Administration programmatic requirements (1999-2001). The construction cost for the project was $3.2 million dollars. Project received an "Excellence in Historic Preservation Award" in 2003 from the Preservation League of New York State.
Onondaga Co. Courthouse / Syracuse, NY
The 1907 Beaux Arts style Fourth Onondaga County Courthouse, was designed by noted Syracuse architect Archimedes Russell. Crawford & Stearns prepared condition and historic integrity assessments with rehabilitation recommendations for the existing windows in the 1907 Third Onondaga County Courthouse, Syracuse NY.. The project was completed in 2005 as part of a comprehensive building evaluation with Klepper, Hahn & Hyatt, Engineers (Dewitt, NY). Subsequently Klepper, Hahn & Hyatt and Crawford & Stearns provided services for the restoration of exterior masonry, windows, and roofing.
Homer Town Hall / Homer, NY
Crawford & Stearns prepared a conditions assessment and space utilization study funded by the New York State Council on the Arts in 2003. Subsequent projects have included the restoration of portico in 2006, alterations the court facilities and a new addition for handicapped access in 2007, and interior rehabilitation of offices for both the Town of Homer and Village of Homer in 2019. The Town Hall was originally designed by Syracuse architect Charles Colton in 1908. The Town Hall was awarded a Tender Loving Care Award which is given to those that have maintained exceptionally high standards of care for historic properties by the Preservation Association of CNY in 2011. Crawford & Stearns is currently preparing designs for the renovation of the lower level of the Town Hall for use by the Home Police Department (2024).
Gleason Mansion / Liverpool, NY
The Gleason Mansion was constructed c. 1860 by Lucius Gleason, a successful and prominent local businessman. The Village retained Crawford & Stearns in 1990 to undertake an assessment of physical conditions and to develop a scope of rehabilitation needs. Using this report, which was funded by the NYS Council on the Arts, the Village was able to secure additional assistance through the NYS Environmental Quality Bond Act Program, the Onondaga County Community Development Block Grant Program, and the Natural Heritage Trust to allow a $238,000 project for rehabilitation of the mansion for Village Historian offices, community museum, and business incubator center. This project was awarded a 1996 Local Government Award from the Empire State Report, New York State Conference of Mayors.
Liverpool Village Offices / Liverpool, NY
Originally the former Gleason Carriage House this nineteenth century building had been substantially altered and enlarged as part of a fire station with historically incompatible additions but the Village of Liverpool recognized that it offered an opportunity for them to reduce their costs and to locate closer to the commercial and social center of the community. Crawford & Stearns worked closely with the Village for preparation of design development and contract document drawings for the relocation of the Liverpool Village Municipal Offices (1997-1998). The total project cost, including all new mechanical, plumbing, and electrical systems, was less than $750,000 for 7,000 sf of occupied space on the first floor. The project received a "Preservation TLC Commendation" in 2001 from the Preservation Association of Central New York.






