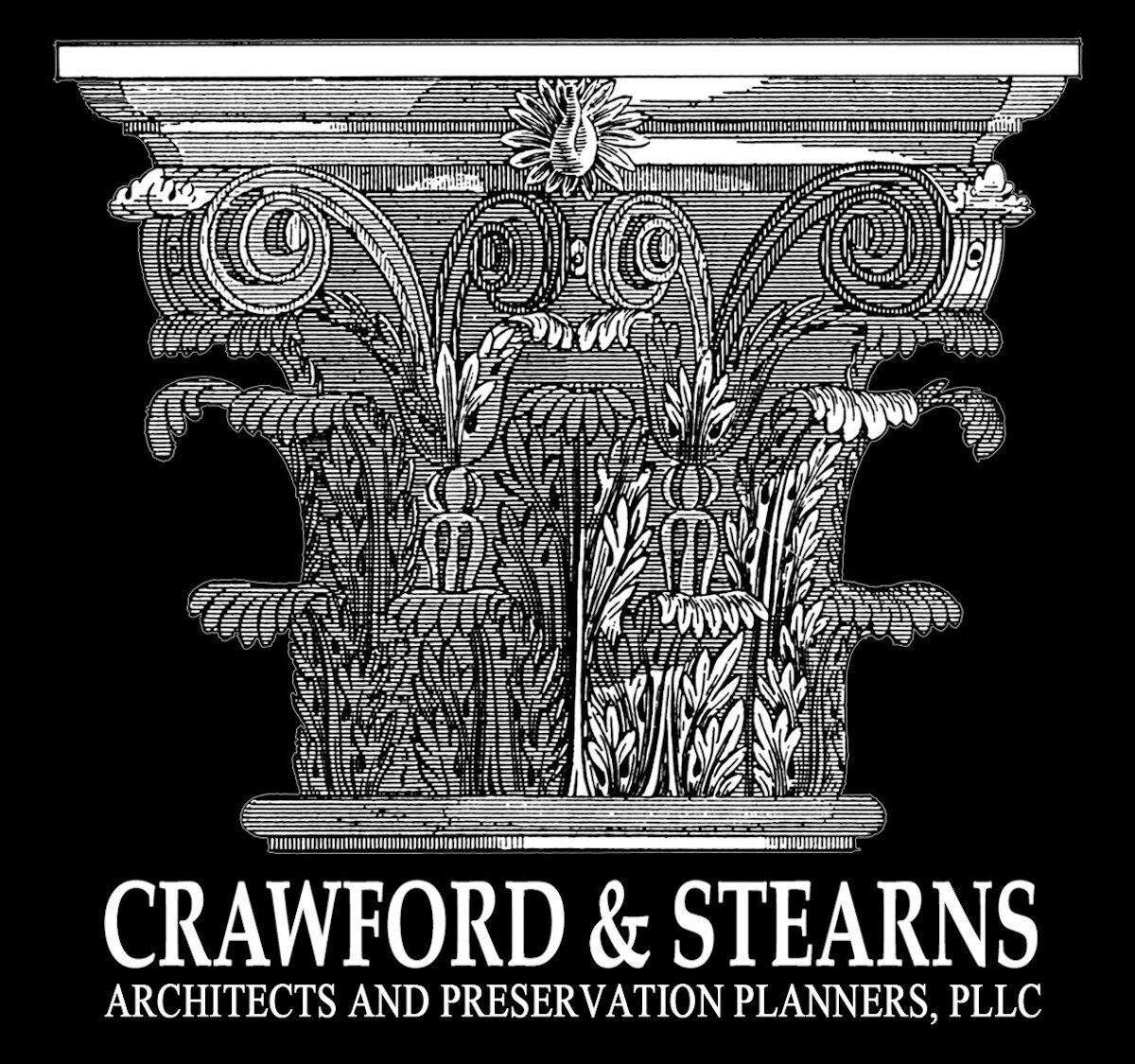ADIRONDACK PROJECTS: Crawford & Stearns, Architects and Preservation Planners, PLLC has acted as the principal architect as well as historic preservation consultants for a number of Adirondack projects including family vacation homes, Great Camps, and historic structures. Representative projects include the following:
Eagle Island Camp / Upper Saranac Lake, NY
Eagle Island Camp is located on a wooded island in Gilpin Bay on Upper Saranac Lake. The Adirondack Great Camp summer retreat, which is now a National Historic Landmark, was designed by architect William L. Coulter and constructed in 1903 for NY Governor and US Vice-President Levi Morton. The property became a Girl Scout Camp in 1938 and operated until it closed in 2009. In 2015 it was purchased by the not-for-profit Eagle Island, Inc. whose mission includes “to provide an environmentally responsible island camp experience for youth, with an emphasis on girls and young women, while preserving Eagle Island’s natural and historic character”. In 2016 Crawford & Stearns prepared a Conditions Assessment report for 14 structures in the 31 acre complex which supported a successful application for funding from the NYS Environmental Protection Fund (NYS EPF). The firm then prepared Phase 1 contract documents for the Main Lodge, Family Cabin, Dining Pavilion, Kitchen, Laundry, and Guide House. This work included restoration and stabilization including structural components, rustic log work, rafter tails, decking, chimney restoration, and new roofing and was completed in 2020. Additional funding was procured for work on the island under Phase 2 through both the NYS EPF Program and the Save America’s Treasures (SAT) program of the National Park Service. Crawford & Stearns prepared construction documents and Phase 2 work was completed in 2023. Phase 3 construction work, funded in part with a third NYS EPF grant, will begin in 2024, prior to the summer camping season.
Wanakena Footbridge / Wanakena, NY
On January 13, 2014 the iconic footbridge across the Oswegatchie River in the hamlet of Wanakena, New York was destroyed by an ice flow. At the time the 171 foot span was one of the longest pedestrian suspension bridges in the country and had been listed on the National Register of Historic Places in 1999. The first bridge had been constructed c.1902 by the Rich Lumber Company to provide access for its employees to the mills on the island. In recent years it had become a popular hiking location and a setting for wedding photos. The community at large, the Wanakena Historical Association, and the Town of Fine led by Supervisor Sue Westbrook began a fundraising effort to replace this local landmark. The Development Authority of the North Country (DANC) assumed a leadership role in the reconstruction. The remains of the lost bridge were carefully documented, Crawford & Stearns was retained to design a replica bridge, and they brought engineers Klepper, Hahn & Hyatt to the team. The project quickly became a labor of love for both firms, each of which donated significant amounts of professional time in excess of their contracts to ensure that the finished product would be worthy of its history. Eventually more than $440,000 was raised, ranging from small, individual contributions to larger State grants, and the new bridge was completed in 2016.
Camp Santanoni / Newcomb, NY
Crawford & Stearns prepared an exterior architectural condition study of the Camp Santanoni Main Camp for the Preservation League of New York State in 1992. In 2003 a Getty Grant to Adirondack Architectural Heritage, Inc. (AARCH) provided funding for a comprehensive conservation plan. Crawford & Stearns prepared documentation drawings for eleven buildings at the Main Camp and worked with additional project consultants, the NYS Department of Environmental Conservation (NYS DEC), the Town of Newcomb, & AARCH on the Camp Santanoni Conservation Plan including a detailed assessment of existing conditions and determination of needs. The Boathouse restoration was completed in 2007 included stabilizing the sound portions of the building and construction of new piers, a new floor system, and adding new lower courses of logs. A new roofing was installed, windows were restored, new doors fabricated, and the exterior was stained. Crawford & Stearns prepared contract documents in 2008 for the stabilization and restoration of the Kitchen Wing (photo at left) under contract to AARCH. Funding for the project was provided through the National Park Service’s “Save America’s Treasure’s” grant program, the NYS DEC, the Town of Newcomb, and AARCH. Crawford & Stearns again worked under contract to AARCH on the major roofing replacement and log repair and restoration project in 2020-2021. Funding for the roof project was provided again through a NPS “Save America’s Treasure’s” grant, the NYS DEC, the Town of Newcomb, and AARCH.
Log Hotel / Blue Mountain Lake, NY
Crawford & Stearns’ prepared an Architectural Conservation Assessment in 2017 for the Log Hotel & Annex at the Adirondack Museum, now the Adirondack Experience. Funding for the report was provided by the Preservation League of New York State, with funding made possible by the New York State Council of the Arts with the support of Governor Andrew Cuomo and the New York State Legislature. The report included interior and exterior conditions observations, photographs, documentation drawings, prioritized recommendations, and cost estimates. Crawford & Stearns is currently completing preparation of contract documents for log work, chimney restoration, structural repairs, and re-roofing. Funding for the project has been provided in part through a grant from the Northeast Heritage Economy Program grant in collaboration with the Preservation League of New York State.




